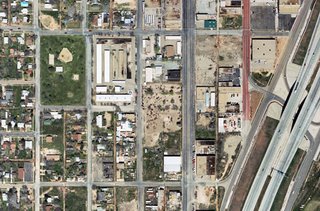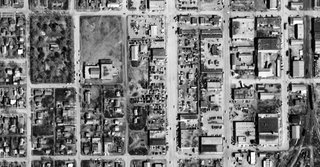FINAL FILE & FOLDER FORMAT (FF&FF)
Thanks.

The Museum of Contemporary Art Detroit is housed in an abandoned car dealership on Woodward Avenue.
DETROIT — Ever since the great suburban exodus of the postwar years, American cities have experienced varying degrees of panic about their identities. One result is that more and more cities have taken on many of the qualities of suburbs to survive. Meanwhile, the once-smooth surface of suburbia has cracked open, revealing a dark underbelly that once seemed to be the exclusive realm of the city.
The new Museum of Contemporary Art Detroit is a radical rejoinder to this seismic shift. Housed in an abandoned car dealership on a barren strip of Woodward Avenue, it fits loosely into a decades-long effort to restore energy to an area that was abandoned during the white flight of the 1970s.
But the design springs from a profound rethinking of what constitutes urban revitalization. Designed by Andrew Zago, its intentionally raw aesthetic is conceived as an act of guerrilla architecture, one that accepts decay as fact rather than attempt to create a false vision of urban density. By embracing reality, it could succeed where large-scale development has so far failed.
Mr. Zago is uniquely positioned to grasp this context. Born in Detroit in 1958, he has vivid memories of the 1967 race riots that led the exodus of the white middle class. He remembers hearing white neighbors talk of fleeing to the suburbs as black families moved in. After departing with his family to a northern suburb, he saw the city decline to the point where it became a poster child of decay.
Only later, as a practicing architect in the 1990s, did he begin to see these decrepit neighborhoods as a legitimate landscape for architectural experimentation. “I didn’t want to romanticize it,” he said during a recent tour of Detroit, “but the city had a depth of character, a real substance and integrity. And while you want to do away with the problems, you don’t want to lose that quality.”
The museum, known as Mocad, presented his first opportunity to explore the tensions and ambiguities — between urban and suburban, resilience and decay — on a meaningful scale. The museum stands midway between the gargantuan Beaux-Arts structure that houses the venerated Detroit Institute of Art — a haunting symbol of the city’s faded civic aspirations — and a recently completed sports and entertainment district on the edge of the downtown business district.
Anchored by Comerica Park, the home of the Detroit Tigers, the entertainment district’s gaudy signs, generic bars and trickle of pedestrians will be recognizable to anyone who has witnessed the transformation of America’s once-vibrant inner cities into generic shopping malls. It is an ersatz vision of the bustling metropolis, sanitized for visiting suburbanites.
By comparison, Mr. Zago draws inspiration from the squatters’ houses, performance spaces, local bars and grass-roots art projects that have sprouted amid the disturbing stillness of the neighborhoods: a kind of forgotten underworld tucked into ruined houses and storefronts surrounded by lots that have been abandoned for so long that they have become overgrown fields.
The architect had no interest in smoothing over the scars, which are worn as badges of pride. The gallery floor in what was once the car showroom retains its red octagonal tile; the other floors are raw concrete. Interior walls — collages of peeling paint, exposed brick and concrete block — have been left untouched so that you can see the traces of where they have been cut open and patched over during years of crude alterations. (Mr. Zago jokingly calls it his Frankenstein building.)
To save money, he placed the museum’s mechanical systems, typically hidden atop the roof, in a corner of a gallery, wrapped in a chain link fence. Warmth is provided by a series of heat lamps suspended from the ceiling, as they might be in a public parking garage. Art works — a video by Kara Walker, a towering sculpture cobbled from the broken fragments of an old acoustical tile ceiling by Nari Ward — are scattered throughout the galleries with refreshing informality.
The intentionally crude approach echoes museum projects like Frank Gehry’s Geffen Contemporary in Los Angeles (1982) and Michael Maltzan’s MoMA QNS, which served as a temporary home for the Museum of Modern Art from 2002 to 2004. Like those projects, resolutely informal, Mocad creates a casual and intimate relationship between art and viewer, shrugging off the weighty air of authority and privilege that is typical of so many museums. It takes us back to a time when making art and architecture could be a act of dissent.
Mr. Zago reinforces that ethos by allowing the art to spill out joyfully onto the sidewalks. Big glass garage doors are set into the Garfield Street facade, which can be rolled up during the summer. For the opening of the museum, the graffiti artist Barry McGee spray-painted the brick facade with bold swirling letters. The graffiti echoes the colorfully painted convenience stores with Lotto signs that have sprouted up around Detroit in former brick bank buildings. (The city’s planning department tends to regard the signs as a form of architectural vandalism.)
But Mocad also sets out to create a genuine community of art. Its three main galleries are arranged around a big room in which an informal bookstore and cafe were conceived as places to exchange ideas rather than a Starbucks for tourists. Its casual disorder affirms what the critic Dave Hickey once described as the social order that sustains any art community — “the way people talk about loving things, which things, and why.”
Museum officials hope to raise $5.5 million for a more elaborate renovation by Mr. Zago that could be completed by 2010. Not surprisingly, his design for this second phase will be more formal than this, but not by much. All of the interior walls will be removed, yielding a big, open, flexible space with a series of small, boxlike galleries embedded along the main facade. A grid of enormous skylights shaped like canted parallelograms will puncture the roof. By projecting some of the skylights down into the space and others up above the roof, Mr. Zago lends character to the interior without creating a maze of walls.
A series of canted windows will project from the Woodward Avenue facade, evoking the building’s previous life as a car dealership. A cafe will push out into the parking lot, which will become a sculpture garden.
It remains to be seen whether Mr. Zago’s strategy will be the seed for similar developments. But Mocad is a powerful reminder that the neat distinction between the sterile suburbs and their urban counterpart is now dead. Mr. Zago finds meaning in the forgotten landscape between the two: a terrain that makes room for renegades and outcasts, as the urban metropolis once did.
(B.'s images were beating up my web page so I moved the images to a link in the left column, Brian)
Sunday I went to visit with Nan and get more information about the Flea Market. She gave me a lot of things. Here's some stuff:
This is an aerial photograph of the flea market before the new
This is a top view of the Flea Market before 1995.
The Flea Market under construction.
This is an Avalanche Journal news article on the Flea Market.
These are images of the indoor Flea Market before the fire in 1995.
This is a picture of Hulen Penny, the man who bought the Boys' Club and turned it into a Flea Market. He was known for always wearing overalls.
This is a picture of a man who'd park in front of the Flea Market and sell tamales without paying Hulen nor the city. According to
This is an Avalanche Journal news article on the fire.
These are pictures of the fire.
We'll talk further about this during class.
B.
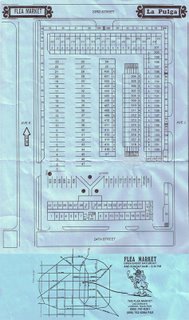
BUILDINGS are looking prettier than ever, thanks to the freedom that contemporary architects have these days to play with form. Meanwhile, many of our cities are falling to pieces, as the infrastructure that once bound them into functioning communities crumbles from years of neglect.
New Orleans exposed a breakdown in infrastructure and social policy that will not be repaired by a conventional formula of tourism, architectural nostalgia and gated communities. And the atomization of cities as diverse as Dubai, Beijing and Beirut, where the construction of glistening new urban centers masks growing social inequities at their edges, have only further exposed the hollowness of some contemporary urban-planning strategies.
So the most promising trend this year is a renewed emphasis in architectural circles on urbanism as a field for creative exploration. Architects like Eyal Weisman (in London), Teddy Cruz (San Diego), Philipp Oswalt (Berlin) and Rem Koolhaas (Rotterdam and just about everywhere else) have been striving to bridge the gap between architectural fantasy and stark political and social realities. Seeking to distance themselves from the current obsession with “star” buildings, they proceed from the assumption that we cannot create valid new architectural forms until we arrive at a deeper understanding of the era we live in.
The 10th Venice Biennale of Architecture, which opens this weekend, is the first to focus on entire cities rather than uncovering the latest architectural trends. Organized by Ricky Burdett, the exposition examines the effect of design in cities as diverse as Cairo, Mumbai, São Paolo, Johannesburg, Mexico City and Caracas.
Among the highlights is Al-Azhar Park in Cairo, conceived as an “urban lung” to provide relief for a city that has only one square meter of green space for each inhabitant, and a series of schools in São Paolo that function as around-the-clock community centers to help reduce violence among youths in the poorest slums. (Simply getting children off the streets is a starting point.) “I think projects like this give a raison d’être to architecture again, which is what the profession is looking for,” Mr. Burdett said.
In “Lago: How It Works,” a book to be published this fall, Mr. Koolhaas turns his penetrating gaze to the Nigerian city, a dense matrix of congested slums and infill markets that in many cases have devised their own court systems and electricity and water utilities.
In the 1970’s Lagos was the nexus of a stirring intellectual renaissance and a wave of sprawling, megalomaniacal urban planning projects. That optimism evaporated with the drop in oil prices at the end of the decade, and the city was left to fend for itself.
Today, the Nigerian government is trying to resurrect some of the old planning projects, clamp down on illegal street trade and rein in urban indiscipline in general. Yet in eight years of research, Mr. Koolhaas realized that what seems like chaos to outsiders is a complex and highly organized social organism. His analysis suggests that a democratic, informal urban planning model could be combined with aggressive planning to lift Lagos out of poverty without destroying the spontaneous freedom of daily urban life.
“In Lagos there is no choice, but there are countless ways to articulate the condition of no choice,” Mr. Koolhaas has said. “In New York, on the other hand, there’s a sense of infinite choice, but a very conventional set of options from which to choose.”
Of course Mr. Koolhaas, now 62, has been known for countering conventional wisdom about how cities really work since the publication of “Delirious New York,’’ a 1978 book casting the “city of congestion” as an antidote to the sterility of Modernist planning conventions. Today, he is joined by a younger generation of architects who are no longer content to consider architecture in isolation from larger urban patterns. Among them is Mr. Oswalt, 42, who has organized a show that arrives in December at the Van Alen Institute in New York and the Pratt Manhattan Gallery. Titled “Shrinking Cities,” it examines the shrinking industrial centers on the fringes of the emerging global economy.
The show sheds light on the abysmal failure of planners to avert the gradual disintegration of cities like Leipzig, Germany; Ivanovo, Russia; and Detroit. The phenomenon of decay is often juxtaposed with a different form of assault: the insidious encroachment of suburban values. New Yorkers need only stroll through SoHo to get the point.
The exhibition, which originally opened in Berlin 2004, also resurrects some largely forgotten critiques of urbanization. It touches on the Disurbanist proposals of Soviet Constructivists like Moisei Ginzburg and Mikhail Barshch, who challenged the thinking behind Western urban traditions in favor of a more rural Russian model, and Frank Lloyd Wright’s Broadacre City, in which each family would be allotted an acre of land and the agglomeration would serve as a decentralized metropolis.
But the show’s most penetrating attacks are reserved for more recent urban strategies, particularly the argument that the salvation of cities rests in a so-called “creative class” that leads the way to gentrification.
“Shrinking Cities” is to travel in February to Detroit, where, a bit paradoxically, it will go on view in an abandoned 21,000-square-foot warehouse that will be the temporary home of the Museum of Contemporary Art Detroit. Designed by Andrew Zago, the museum is being opened, in part, with the goal of revitalizing the city center.
Finally, Mr. Weisman, an Israeli-born architect who is the recipient this year of the prestigious Stirling Prize for architecture, will open a series of lectures this fall at the Canadian Center for Architecture in Montreal. The talks are pegged to the release of “Hollow Land: The Architecture of Israeli Occupation,” a chilling book in which he explores the way the military selects targets in bombing and fortifying cities and how those strategies can re-emerge in civilian planning practices during peacetime.
His analysis is ideally timed. If the Modernist mass-housing programs of a half-century ago reduced a generation of urban poor to mere numbers in a machine, many of those projects are now being wiped away to make room for an equally troubling formula: gated communities, open-air malls and sanitized tourist enclaves that have exacerbated social inequities by making destitute children invisible.
Acknowledging the complexity of these issues is not enough. Thankfully, some architects have assumed the challenge of binding us back into a civilization whose fabric often seems on the verge of unraveling.
 Aerial view of class site- 6 blocks with 4 zones- residential, industrial, retail, and public park / Lubbock, TX
Aerial view of class site- 6 blocks with 4 zones- residential, industrial, retail, and public park / Lubbock, TX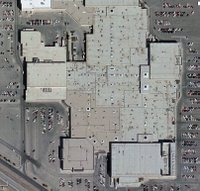 South Plains Mall / Lubbock, TX
South Plains Mall / Lubbock, TX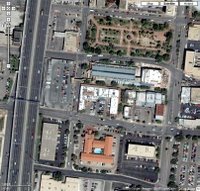 Mercado / San Antonio, TX
Mercado / San Antonio, TX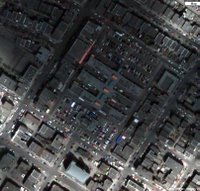 Marche Jean Talon / Montreal, Quebec (under a cloud cover)
Marche Jean Talon / Montreal, Quebec (under a cloud cover)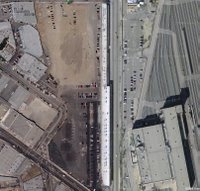 Southern California Institute of Architecture (SCI-Arc)- White Bldg / Los Angeles, CA
Southern California Institute of Architecture (SCI-Arc)- White Bldg / Los Angeles, CA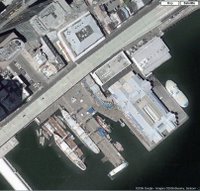
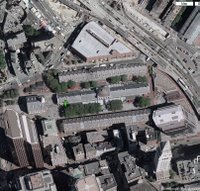 Faneuil Hall Market / Boston, MA
Faneuil Hall Market / Boston, MA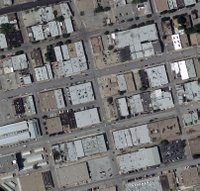
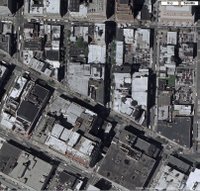 Fulton Street Shopping District / Brooklyn, NYC
Fulton Street Shopping District / Brooklyn, NYC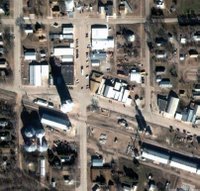 Main Street and Railroad Avenue- Main St (N-S) serves civic functions, RR Ave serves commercially / Eustis, NE
Main Street and Railroad Avenue- Main St (N-S) serves civic functions, RR Ave serves commercially / Eustis, NE Cleveland Arcades / Cleveland, OH
Cleveland Arcades / Cleveland, OH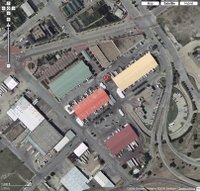 Dallas Farmer's Market- wholesale market transformed with a local tourism focus / Downtown Dallas
Dallas Farmer's Market- wholesale market transformed with a local tourism focus / Downtown Dallas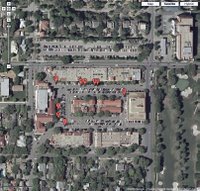 Highland Park Village- the first car centered shopping center / Highland Park TX
Highland Park Village- the first car centered shopping center / Highland Park TX Riverwalk- Alamo in upper right (NE) corner / San Antonio TX
Riverwalk- Alamo in upper right (NE) corner / San Antonio TX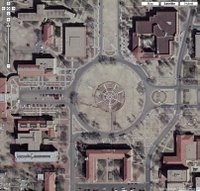 Memorial Circle, Texas Tech University / Lubbock, TX
Memorial Circle, Texas Tech University / Lubbock, TX